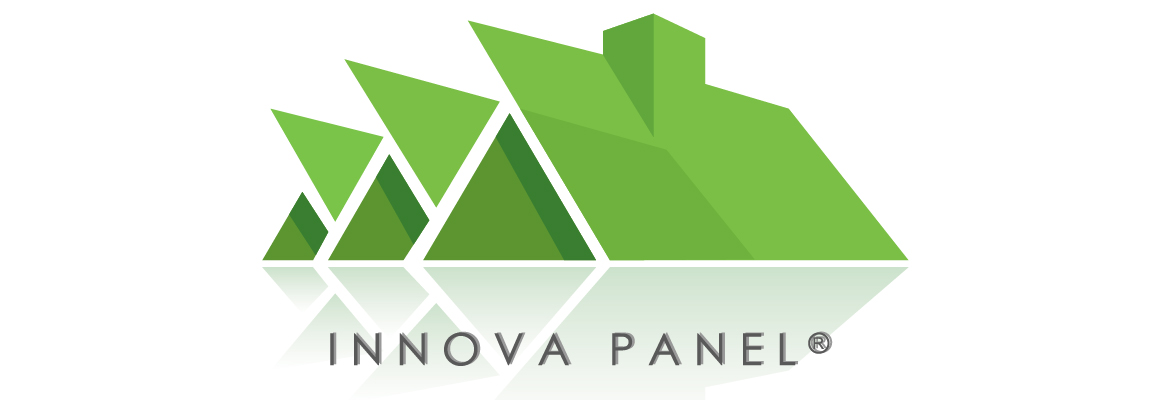Innova Panel is a manufacturer of high performance Single family homes. We manufacture luxury custom homes, track homes and low income housing. Regardless of if you need 1 home or 1000 homes, Innova has the manufacturing capacity to meet your project schedule. Your design or ours, Innova can take any design and turn it into a prefabricated building kit that is energy efficient, green and tested to some of the most stringent requirements in the USA. We ship our building kits World Wide! Regardless of if your housing requirement is 400 square feet or 4000 square feet, Innova’s state of the art manufacturing system is the right choice for building the housing of the future today.
Below are some standard designs for low cost housing. You can pick one of our designs as is, modify it to your liking or provide Innova with your design and we do the rest. Innova will manufacture your building envelope, precut and number all parts and ship it directly to your jobsite. There is an easier way to build, it’s the Innova way! ®

Floridian 1 Garage
3 bedroom 2 bath 1 car Garage
1271 square feet – 118 m2

Floridian 2 Garages
3 bedroom 2 bath 2 car garage
1526 square feet – 141 m2

Contemporary House 3
3- bedroom 2 baths with 2 car garage, 2025 square feet – 188 m2

Contemporary House 4
4 bedroom 2 bath with 2 car garage
2180 square feet – 202 m2

Araguaney House Option A
2 bedroom, 2 ½ bath Total Area: 898 sf, 83.42 m2 (Gable Roof Option)

Araguaney House Option B
2 bedroom, 2 ½ bath Total Area 973.86 sq.ft / 90.47 sq. mt (Flat Roof Option)

Mahogany House
2 Bedrooms –2 Bathrooms Total Area: 977.36 sq.ft / 90.80 sq. mt

Redwood House
3 Bedrooms – 2 Bathrooms
House Area: 1,074.51 sq. ft / 99.82 sq. mt
Carport: 475.49 sf – 44.18 sq. mt.
Total Area: 1550 sq. ft. / 144 sq. mt.

Chestnut House
3 Bedrooms – 2 Bathrooms
House Area: 1,230 sq. ft / 114.27 sq. mt
Carport 458.74 sq. ft. / 42.62 sq. mt.
Total Area: 1688.74 sq. st / 156.89 sq. mt.

Ficus House Long
3 Bedrooms – 2 Bathrooms Apartment Area: 794.05 sq. ft / 73.77 sq. mt

Cedar House Short
3 Bedroom – 2 Bathroom Apartment Area: 840.00 sq.ft / 78.00 sq.mt

Cedar House Long
3 Bedroom, 2 Bath. Total Area: 840.00 sq. ft / 78.00 sq. mt

Cottonwood House
3 Bedrooms – 2 Bathrooms Total Area: 1,202.50 sq. ft. / 111.72 sq.mt

Mulberry House
3 Bedrooms – 2 Bathrooms Total Area: 1592.84 sq. ft. / 147.89 sq.mt

Butternut Single Townhouse
Unit Area: 1493.50 sq. ft / 138.75 sq.m
3 Bedroos – 1 1/2 Bathrooms

Sequoia House
4 Bedrooms – 2 Bathroom
Building Area: 1105.44 sq.ft. / 102.70 sq.m.

Casa Barcelona
4 Bedroom, 2 ½ Baths Total Area 1744 sq. ft / 162.43 sq. mt

Holly House
3 Bedrooms – 2 Bathrooms
Building Area: 991.10 sq.ft / 92.08 sq.m

Plum House
3 Bedrooms – 2 Bathrooms Apartment Area: 861.05 sq. ft. / 79.99 sq. mt.

Fig House
3 bedrooms 2 bathrooms
Building Area: 1002.29 sf / 93.12 m2

Poppy House
3 bedroom 2 ½ bath
Living Area: 1620.60 sf / 150.56 m2

Black Cherry House
5 Bedrooms – 4 ½ Bathrooms
Total Area Apart: 2,480 square feet / 230m2






















