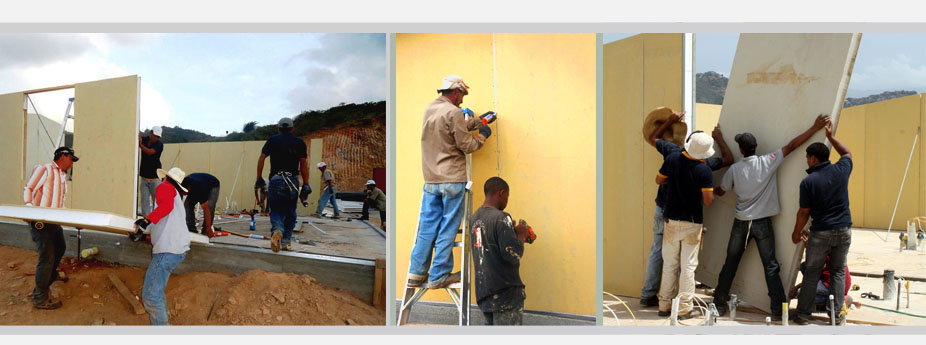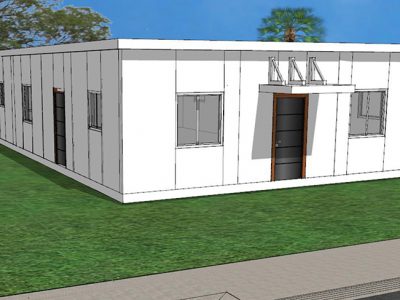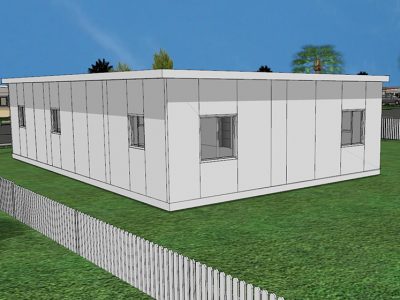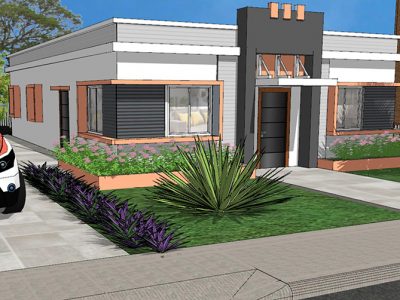The Innova Building Kit
Innova Kit Parts List
SIP Installation Tools & Equipment
SIP Installation Tips
SIP Do’s and Dont’s
SIP Installation Cost Estimating Guide
Estimating Fabricated & SIP Building Kit Cost

Invest in Innovation to Lower Cost
Whether you build one home or 1000, using the Innova Panelized Construction System will not only cut the cost of construction, but it will also dramatically lower the operating and maintenance costs over the useful life of the buildings.Innova’s structural insulated panel Building Kits are available in three structural design levels.
120 mph wind rated building kit
150 mph wind rated building kit
180 mph wind and impact rated building kit
Earthquake seismic design can be added to any Innova building kit for an additional fee.
With all building envelope components engineered and built in our factory to exacting specifications, the Innova fast-track construction system accelerates the building schedule while using less labor which saves the building Owner money.
For example, a Five-person crew of unskilled labor can erect most Innova single-family home building envelope in as little as four days.
Use the document link below to as a guide to help you estimate the installation cost for your high performance, energy efficient Innova Building Kit.
Structural Insulated Panel (SIP)
The Innova Building Kit
Complete building plans
Wind frame components
Sill plates
Wall panels, cut to size and labeled
Roof panels, cut to size and labeled
All necessary fasteners
What’s Not In The Kit?
Windows and doors
Water supply lines, waste pipes or vents
Electrical wiring and conduit
Appliances
Interior studs and drywall
Anything else not specifically part of the Innova sales contract
The Innova system is designed to provide the exterior walls and roof of a structure in an easy-to-use, economical package. The builder is responsible for finishing the building, including all interior walls and equipment; roof covering; exterior finishing, and the porch construction, if any.
Standard Additions To The Innova Building Kit:
Windows and doors (interior and exterior)
Interior SIPs walls
Electrical wiring, conduit and Panels
Roofing shingles or underlayment
Water supply lines, waste pipes, vents and plumbing fixtures
Appliances
Flexible Acrylic Stucco Finishes for exterior walls
Any other building material, furnishings and supplies desired by the owner
Who Can Build an Innova Kit Home?
Is Structural Insulated Panel(SIP) Training Available?
Designing with MGO Structural Insulated Panels
In this course, the design professional will discover how High-performance MgO Insulated Structural panels are a part of an energy-efficiency design strategy that can improve energy efficiency and performance with small to medium size projects. Designers will also learn about the unique properties of SIPs such as high fire ratings, greater R-Values and superior structural integrity that make the system out perform traditional building methods. In learning these things designers will take away the knowledge that not only are SIPs a strong, environmentally friendly building material, but also a cost-effective way to build.





