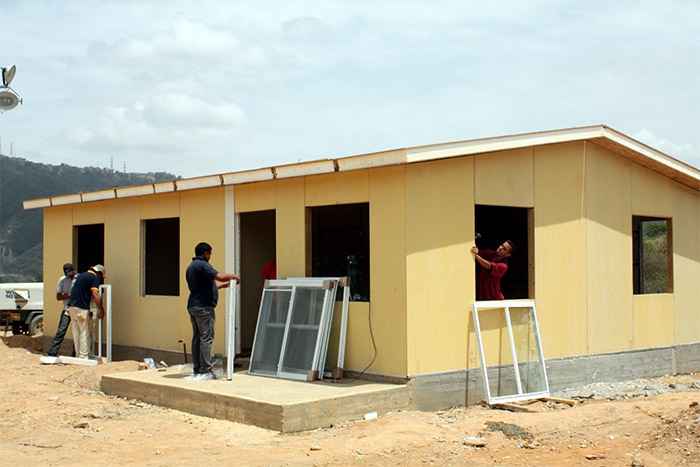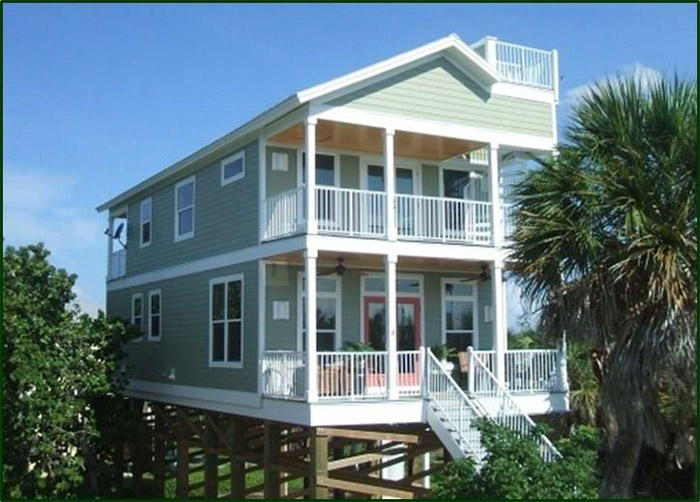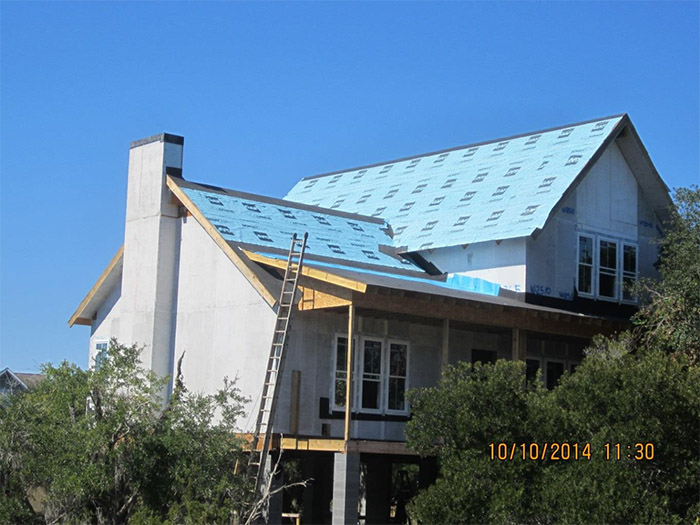You are thinking about building your next project with Structural Insulated Panels and would like to know how to budget the cost of your project.
The cost of your building kit will depend on a number of factors including the performance level of the building kit required for your project. Innova offers building kits with wind rating levels of 120 mph, 150 mph and Dade County 180 mph high wind impact rating approved for the coastal zones of Florida. Earthquake design can also be added to most any building kit design requirement as an added service. Designs with higher wind ratings and seismic requirements will have more anchors, tie-down strapping for uplift and additional ties for lateral movement. The amount of anchors and ties can affect the cost of the building kit. The height of walls, configuration, slope and length of roof panels can all have an effect on the square foot cost of your building kit. One of the main benefits of SIP construction is that many of the traditional construction steps have been greatly reduced or even eliminated. SIP construction allows for open ceilings as engineered roof trusses are not required for most projects. With the Innova MGO SIP interior panel, interior drywall is eliminated. Think of the time savings in eliminating the furring, inspections, and the process of hanging drywall, all stream lined into a time saving activity of installing the Innova SIP panel.
For determining the exact cost of SIPs for your project, a complete set of plans and engineering is required.
Please use the examples below to help assist you with calculating the budget cost of your Innova SIP Building Kit.
Should you require a detailed estimate of your project, Innova will require a complete set of Architectural Drawings. We provide the first project estimate at no charge. Additional project estimates require a deposit payment of $250 each which is applied as a payment against the purchase of the building kit quoted. Should the client elect not to purchase the building kit, the deposit payment is forfeited to cover Innova’s cost.
Innova will assist your Architect and Design team by providing SIP details and specifications to be included in the permit set of drawings. Design and engineering of your SIP Building kit can proceed with a deposit payment which is credited against the cost of your building kit. Should the client elect not to purchase the building kit, the deposit payment is forfeited to cover Innova’s engineering cost.
Case Study 1
Building kit:
3 bedroom, 2 bath 920 square foot home
120 mph wind rating – Low slope roof 2:12
Interior and exterior SIP walls, SIP roof panels
Exterior wall height 8’, 10’ Interior, exterior doors and windows included – non impact
SIP Panel Type – non impact: James Hardie Cement Fiber or MGO SIP walls, OSB / MGO SIP Roof
Innova SIP Building Kit Cost as specified above: $65 to $75 a square foot
Case Study 2
Building kit:
3 bedroom, 2 bath 1200 square foot home
180 mph wind and coastal impact NOA rating, Seismic Zone 4 rating
Interior and exterior MGO SIP walls, HVHZ plywood / MGO SIP roof panels
Exterior wall height 8’, 12’
High Impact rated windows, egress window in each room
Interior and exterior doors included
SIP Panel Type: Innova High Impact (HIP) MGO SIP wall panels, MGO SIP Roof Panels
Innova SIP Building Kit Cost as specified above $80 to $90 per square foot
Case Study 3
Building kit:
4 bedroom, 2 1/2 bath 2300 square foot home
150 mph wind rating – Florida Product Approval
Exterior SIP walls, SIP roof panels (MGO or CSIP)
First floor elevation +12’, top of roof elevation +40’
Interior partitions framed with metal studs (Not included in SIP building kit)
Second floor framing not included in SIP building kit
Windows not included in SIP building kit
First Floor framing not included in SIP building kit
Exterior wall height 10’
SIP Panel Type: James Hardie Cement Fiber or MGO SIP walls (non-impact), OSB / MGO SIP Roof Panels
Innova SIP Building Kit Cost as specified above $60 to $75 per square foot
Case Study 4
Building kit:
5 bedroom, 3 1/2 bath 4100 square foot home
180 mph wind rating, Seismic Zone 3 rating
4 3/8” MGO SIP Interior and 6 ¾” MGO HIP SIP exterior walls, Plywood / MGO SIP roof panels
Exterior / interior wall height 8’, 12’, 24’
Windows not included in Innova SIP building kit
Interior and exterior doors not included in Innova SIP building kit SIP
Panel Type: Innova HIP MGO SIP wall panels, MGO / OSB SIP Roof Panels
First and second floor framing not included in the Innova SIP building kit
Innova SIP Building Kit Cost as specified above $75 to $85 per square foot
How much will Innova interior SIP partitions cost if I want to add or deduct from any of the case studies?
The cost of interior MGO SIP partition walls: Innova recommends 4 3/8”, 8mm MGO SIP interior walls for most projects. The many benefits of utilizing interior SIP partitions include the following:
Elimination of interior wall cavities – healthy house Increased thermal performance – R24 for every interior room Increased sound control Superior finish to traditional drywall Does not mold like drywall, much stronger Superior nail pullout to drywall (hanging pictures) Better fire resistance than traditional drywall Certified Green building product – No VOC’s
The cost of providing MGO SIP interior partitions on your project is affected by many factors. The height of the interior walls (most SIP homes have vaulted ceiling and we manufacture the panels to underside of the roof panel). The higher the interior panel (8’, 12’, 20’?), the more cost per square foot of floor area. This is the same as with traditional metal stud and drywall partitions.
Homes with larger room sizes will have a lower cost per sf than smaller homes with smaller room sizes, as there are more partition per square foot of floor area in smaller homes than in a larger home. The Innova interior MGO SIP partitions include electrical wire chases as required by the design, floor and top plates and door bucks for all interior openings. Innova provides all required fasteners and sealants required for the installation. All panels are precut and numbered for easy installation. Numbered installation drawings are provided for each wall elevation. Interior MGO SIP partitions can be tapped and finished like drywall using standard joint compound or an elastomeric butter grade material which is available from Innova for an additional cost. Please see our video on finishing MGO partition walls.
Average cost of interior Innova MGO SIP partitions and accessories as specified above $12 – $15 per square foot depending on ceiling heights. .
** Use the above budget to deduct or add interior partitions to any of the case studies in order to modify the budget to the proper scope of work for your project.




