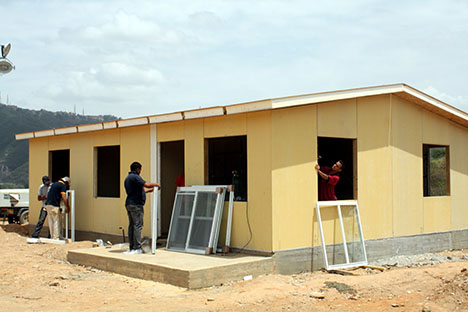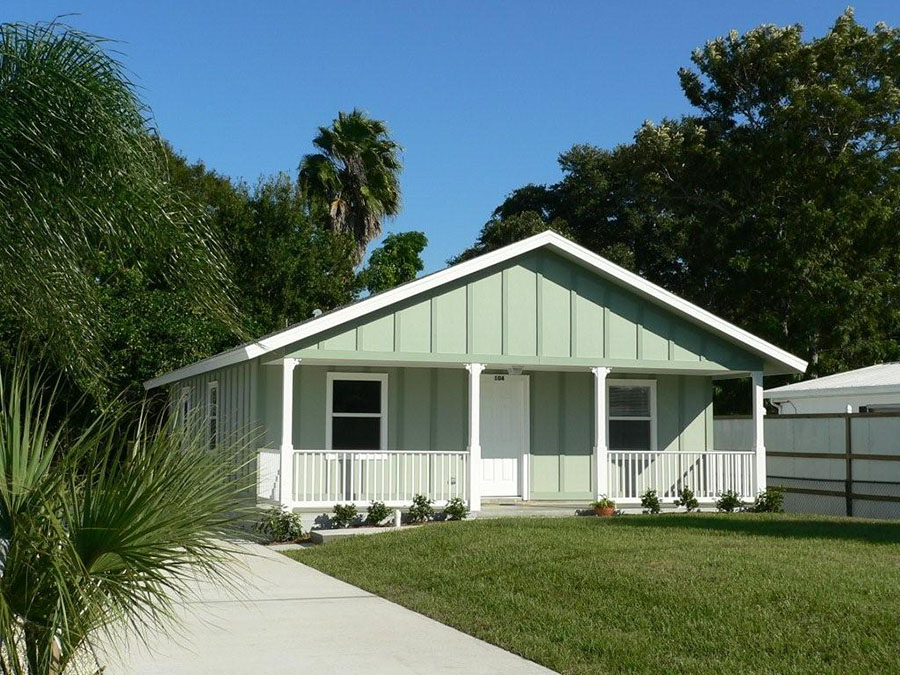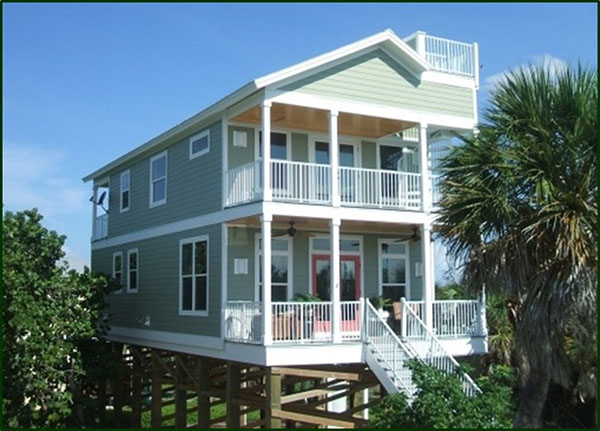You have made the decision to build your next project with structural insulated panels, now comes the task of calculating the cost of installing the Innova SIP building kit. Installation cost of your building kit will depend on a number of factors including the level of building kit purchased. Innova offers building kits with wind rating levels of 120 mph, 150 mph and Dade County 180 mph high wind impact rating. Earthquake design can also be added to any of our building kit levels. Designs with higher wind ratings and seismic requirements will have more anchors and tie-down strapping for uplift and additional ties for lateral movement. The amount of anchors and ties can affect the duration of the installation. The height of walls, configuration, slope and length of roof panels can all have an effect on the duration of your SIP installation. Elevated decks also add time to the installation process. Having the proper tools and equipment available for the installation is also a critical factor in optimizing the installation process. One of the main benefits of SIP construction is that many of the traditional construction steps have been greatly reduced or even eliminated. SIP construction allows for open ceilings as engineered roof trusses are not required for most projects. With the Innova MGO SIP panel, interior drywall is eliminated. Think of the time savings in eliminating the furring, inspections, and the process of hanging drywall, all stream lined into one time saving activity of installing the Innova SIP panel. Most SIP installation crews consist of a 4 to 5 man crew. Please refer to our “Contractor Tools & Equipment”
list to make sure that you have everything you need for your installation. We recommend that a Tele-handler forklift be on the jobsite for unloading the SIP panel building kit and setting the roof panels. If your project has limited access around the building pad, a crane may be necessary. If your Innova SIP building kit is being delivered by sea freight container, you will need 8 foot forks in order to unload the container with the machine. If your Innova building kit is being delivered by common freight flatbed carrier, you can unload the kit with common 4’ fork lift forks.
Please use the examples below to help assist you with calculating the installation duration of your Innova Building Kit:
Building kit:
3 bedroom, 2 bath 920 square foot home
120 mph wind rating
Interior and exterior SIP walls, SIP roof panels
Exterior wall height 8’, 10’
Interior, exterior doors and windows included in duration
SIP Panel Type: James Hardie Cement Fiber SIP walls, OSB SIP Roof Panels
Labor Required:
5 man crew, 5 days (1 week) to install the complete Innova SIP building kit on a concrete slab
Add 180 MPH Wind Rating – add 2 crew days
Add seismic rating – add 1 crew day
First time SIP install – add 30% to crew time estimate
Building kit:
3 bedroom, 2 bath 1200 square foot home
180 mph wind rating, Seismic Zone 4 rating
Interior and exterior SIP walls, SIP roof panels
Exterior wall height 8’, 12’
Impact window installation included in duration
Interior and exterior doors included in duration
SIP Panel Type: Innova HIP MGO SIP wall panels, MGO SIP Roof Panels
Labor Required:
5 man crew, 9 days to install the complete Innova SIP building kit on a concrete slab.
First time SIP install – add 30% to crew time estimate
Building kit:
4 bedroom, 2 1/2 bath 2300 square foot home
150 mph wind rating
Exterior SIP walls, SIP roof panels
First floor elevation +12’, top of roof elevation +40’
Interior partitions framed with metal studs (Not included in crew duration estimate)
Exterior wall height 10’
SIP Panel Type: James Hardie Cement Fiber SIP walls, OSB SIP Roof Panels
Labor Required:
5 man crew, 20 days (4 weeks) to install the complete Innova SIP building kit on a framed deck
Windows and doors not included in duration estimate
First level Deck not included in duration
2nd Floor is conventional framing and is included in duration
Add seismic rating – add 3 crew day
First time SIP install – add 30% to crew time estimate
Building kit:
5 bedroom, 3 1/2 bath 4100 square foot home
180 mph wind rating, Seismic Zone 3 rating
Interior and exterior SIP walls, SIP roof panels
Exterior / interior wall height 8’, 12’, 24’
Impact windows (installation is included in duration)
Interior and exterior doors (installation not included in duration)
SIP Panel Type: Innova HIP MGO SIP wall panels, MGO / OSB SIP Roof Panels
Labor Required:
5 man crew, 30 days (6 weeks) to install the complete Innova SIP building kit on a framed deck.
First time SIP install – add 30% to crew time estimate
2nd floor is conventional framing and is included in estimate
Estimating by panel count:
Another method for calculating the cost of SIP panel installation is by panel count. When using the panel count method, it is important to understand the efficiency of a typical days work. Considering crew setup time, morning and afternoon breaks, lunch, pickup at the end of the day and other non-productive daily task, actual labor efficiency is about 6 hours per 8 hour shift. For this reason, many SIP installers work 10 hour shifts in order to increase productivity. Once the crew is going, better to keep them setting panels than to stop the momentum, pickup tools, cleanup, then setup again the next morning before you can start setting panels again. Those extra two hours a day setting panels can be some of the most productive hours, as the crew usually develops a rhythm with the setting of the panels. In might take an hour to set the first panel, then you set 6 panels the second hour. Before you are ready to set any panels, you need to first install the floorplate. The floorplate should be perfectly level, use shims and a laser level. If the floorplate is not level, you will be fighting every panel and you will never get the joints between the panel tight. I would figure the floorplate installation separately from the panel installation labor calculation.
When calculating installation cost by the panel count method, it is important to count each and every panel, regardless of size. Let’s assume that we have a 1200 square foot home with a total of 195 individual wall and roof panels (interior and exterior panels) with a 150 mph wind rated building kit with no seismic considerations. We allow 20 minutes average crew time to set a SIP panel so 195 panels x 20 minutes = 4039 minutes, 4039 / 60 minutes = 67.3 crew hours. This number would be divided by 7.5 productive hours per day so approximately 9 crew days to complete this installation. If your average man hour cost were $45 per hour this would give you an hourly crew cost of $225 per crew hour (5 man crew). The labor cost of this install would be $16,200(72 hours x $225 crew hour) plus the rental of the tele-handler forklift, scaffolding, tools and equipment plus applicable Contractor insurance, overhead and profit. For this size project, you would add one crew day for seismic design and 1 additional day for a 180 mph wind rating kit design.
The panel count method of estimating assumes ground level installations with good access around the building pad and adequate material staging area. Restricted site access and limited staging area must be considered when pricing the difficulty of the project. In addition, designs with large or multiple window and door openings will require more crew hours as impact openings require more post, straps, anchors and connections at the top and bottom plates for each opening. The above assumes an average skilled crew of one lead carpenter, one carpenter and 3 helpers. Crews with a higher skill level will be more efficient and complete the installations in shorter durations. On large projects of 20 or more common homes, installers can setup production installation crews with specific task of installing floor plates, installing walls, setting roof panels, installing window and doors. Production crews can develop a very efficient field assembly line of SIP home installation that can reduce installation times as shown in the case studies by as much as 35% when compared to the duration (cost) of a single home installation as depicted in the case studies presented above.




